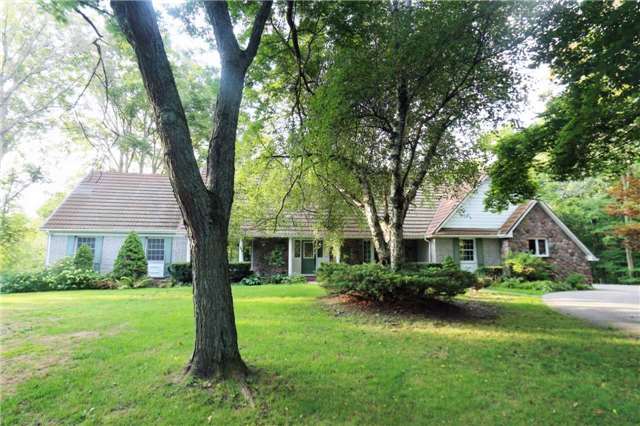- Tax: $9,941 (2018)
- Community:Bowmanville
- City:Clarington
- Type:Residential
- Style:Detached (Bungaloft)
- Beds:4
- Bath:3
- Size:3000-3500 Sq Ft
- Basement:Part Fin (W/O)
- Garage:Attached (2 Spaces)
Features:
- InteriorFireplace
- ExteriorBrick, Stone
- HeatingForced Air, Gas
- Sewer/Water SystemsSeptic, Well
- Lot FeaturesPlace Of Worship, Public Transit, Ravine, School, School Bus Route, Wooded/Treed
Listing Contracted With: ROYAL SERVICE REAL ESTATE INC., BROKERAGE
Description
Private Tranquil Oasis In The Centre Of Bowmanville. 1.87 Acre Treed Ravine Lot. Custom Built Spacious Bungaloft Plus Detached Vintage Coach House. Incredible Location Accessible To 401, Transit & All Amenities, Feels Like A Quiet Sanctuary. 4 Bdrm 3 Bath W/O Bsmt. W/Steel Roof, Warm White Brick & Fieldstone Exterior. Storybook Charm In An Idyllic Setting. 3,406 Sq Ft Executive Style Floorplan. Grand Frnt Entrance, Oversized Living & Dining Rm W/Bay Windows.
Highlights
Eat-In Kitchen W/Centre Island & W/O To Deck & View Of Inground Pool & Forested Ravine. Adjacent To Spacious Family Rm W/Fieldstone Gas Frpl. Amazing Mainflr Mstr Bdrm Retreat W/Ensuite. Put Your Modern Touch On This Classic Beauty!
Want to learn more about 51 Stevens Rd (Highway 57/Stevens Rd)?

Susan Morris BROKER
Royal Service Real Estate Inc., Brokerage
Let me help you make your next move!
Rooms
Real Estate Websites by Web4Realty
https://web4realty.com/

